Elevate Your Lifestyle
Welcome to Evergreen Condominiums, a modern phased housing development nestled in the great community of Evergreen, surrounded by nature and security. Discover the essence of exceptional living within Kenora, Ontario.
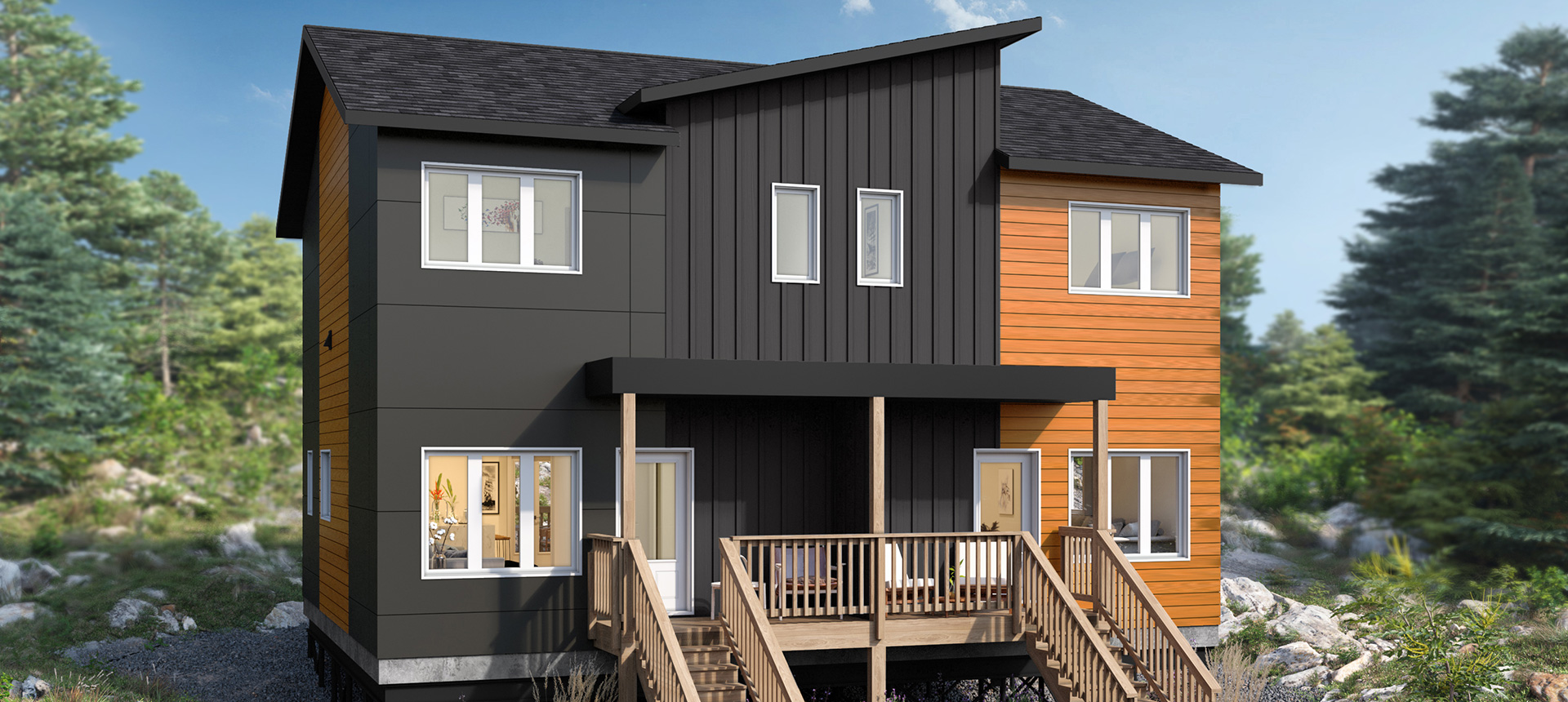
Welcome to Evergreen Condominiums, a modern phased housing development nestled in the great community of Evergreen, surrounded by nature and security. Discover the essence of exceptional living within Kenora, Ontario.
Our condominiums have been thoroughly planned and designed to compliment your preferences and lifestyle. With a variety of classic colours, high quality materials and layouts that flow to perfection, you will find what best suits you within the Evergreens.
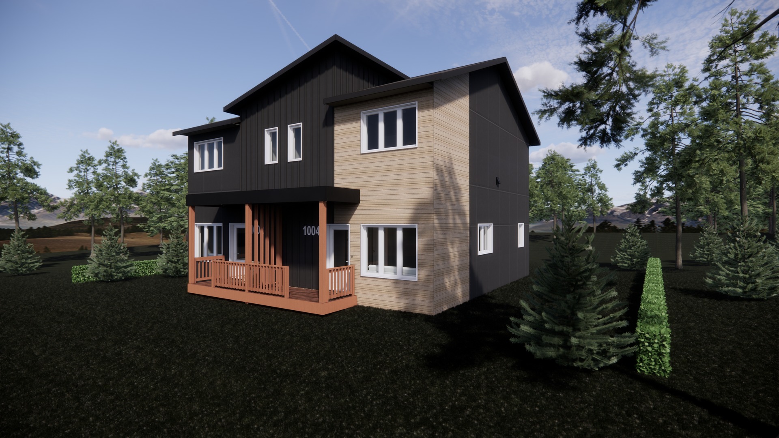
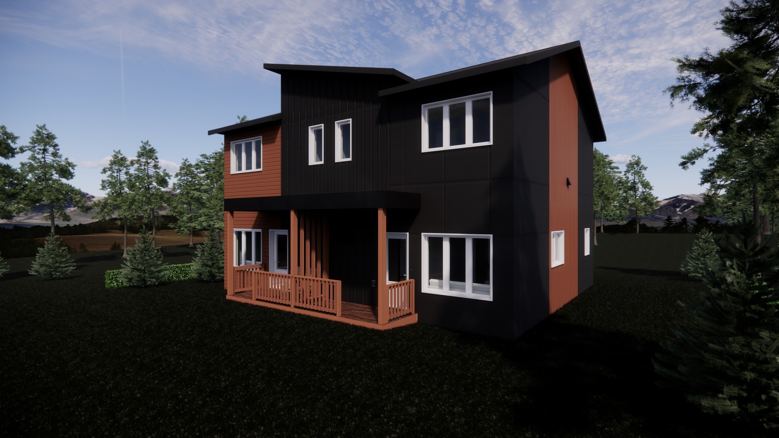
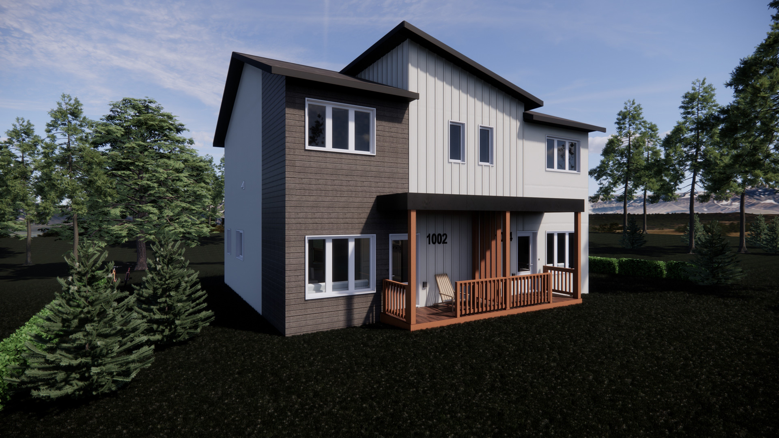
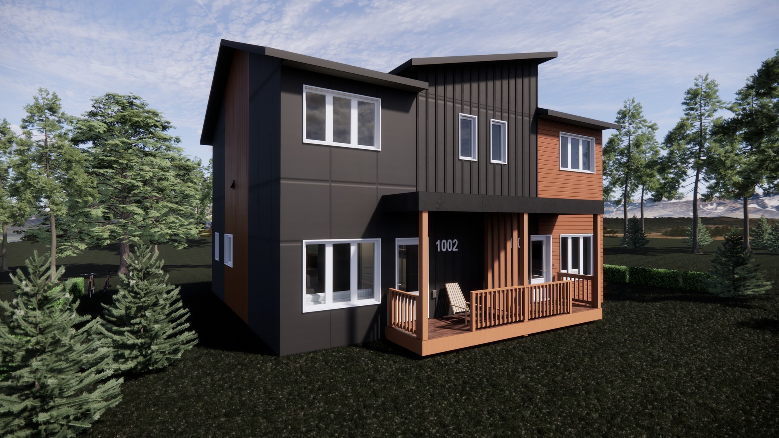
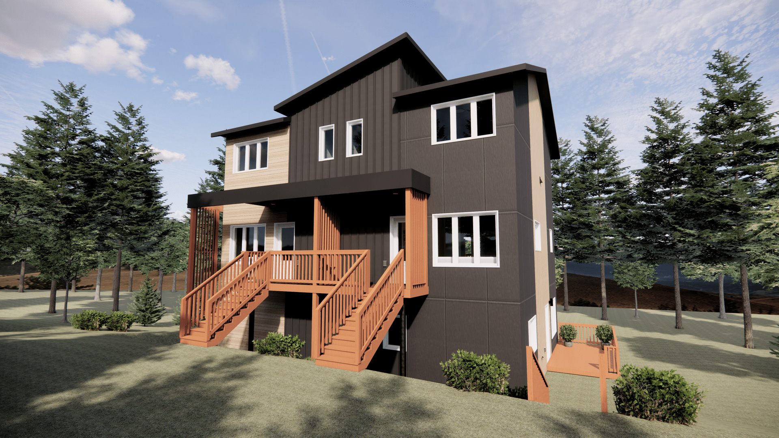
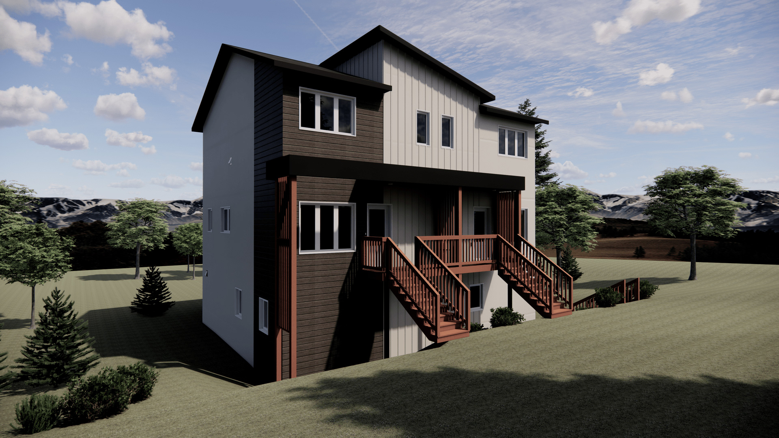
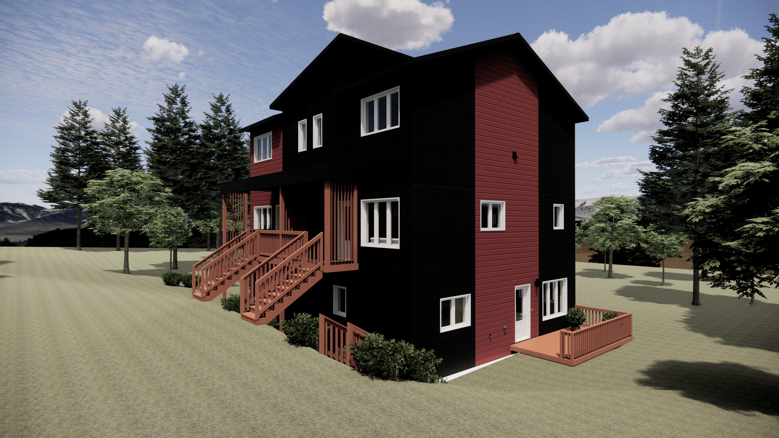
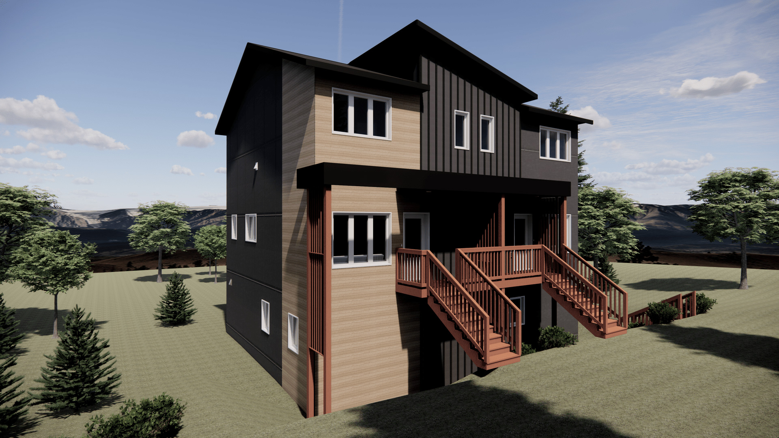
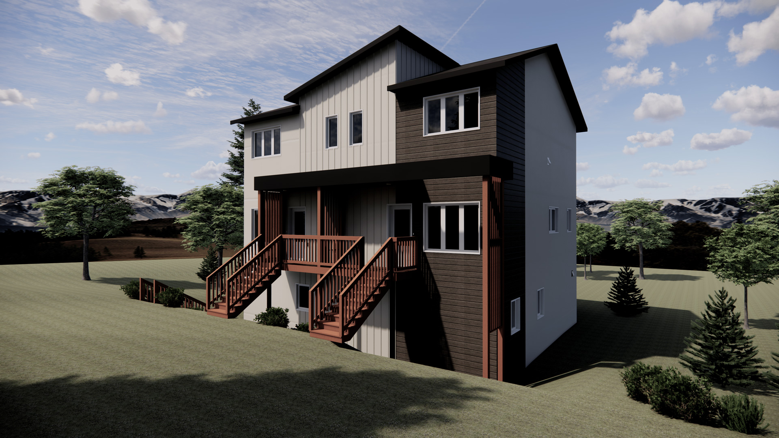
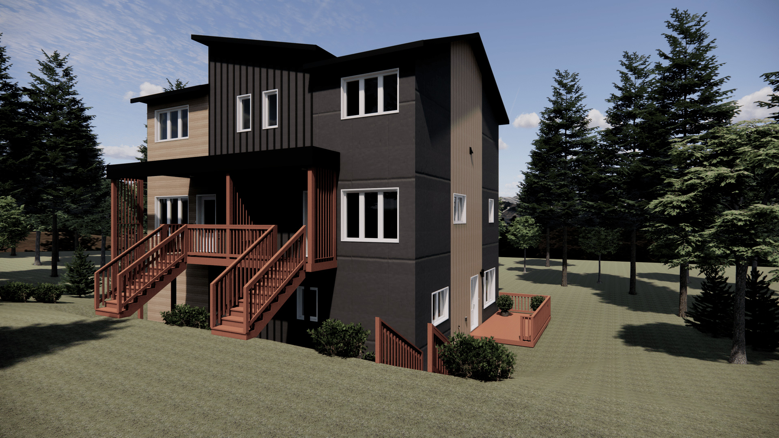
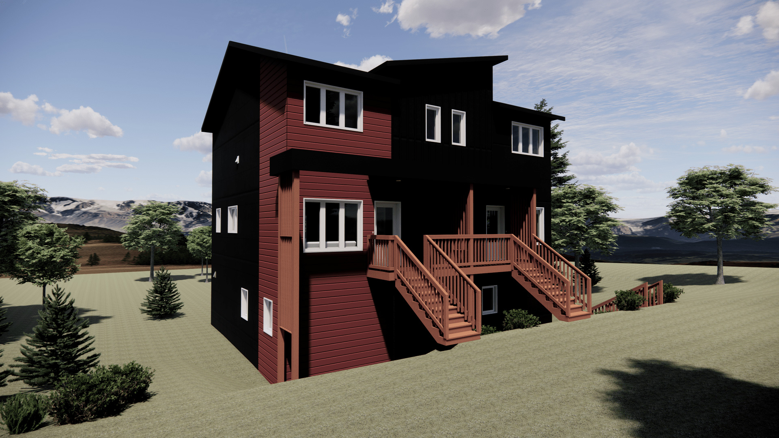
With lower than average condo fees, we provide a living experience that is premium yet affordable. Contact to learn more.
Experience a life with no maintenance. Within the contribution to the Evergreen community comes a stress-free life so you can focus on the things that matter.
We not only value your guests, we welcome them with open arms to the Evergreen community! Visitor parking is available to all who pay a visit.
Nearby walking trails that offer picturesque views of the surrounding woodlands.
The exterior of the condos was designed to complement the surrounding natural elements, creating an appealing aesthetic. The interiors are stylish and well-appointed offering spacious living areas within a modern design.
The availability of three different colour packages allows residents to choose their preferred design scheme, adding a personal touch to their condos.

3 Bedrooms
2 Bathrooms
1,200 Sqft

3 Bedrooms
2 Bathrooms
1,200 Sqft
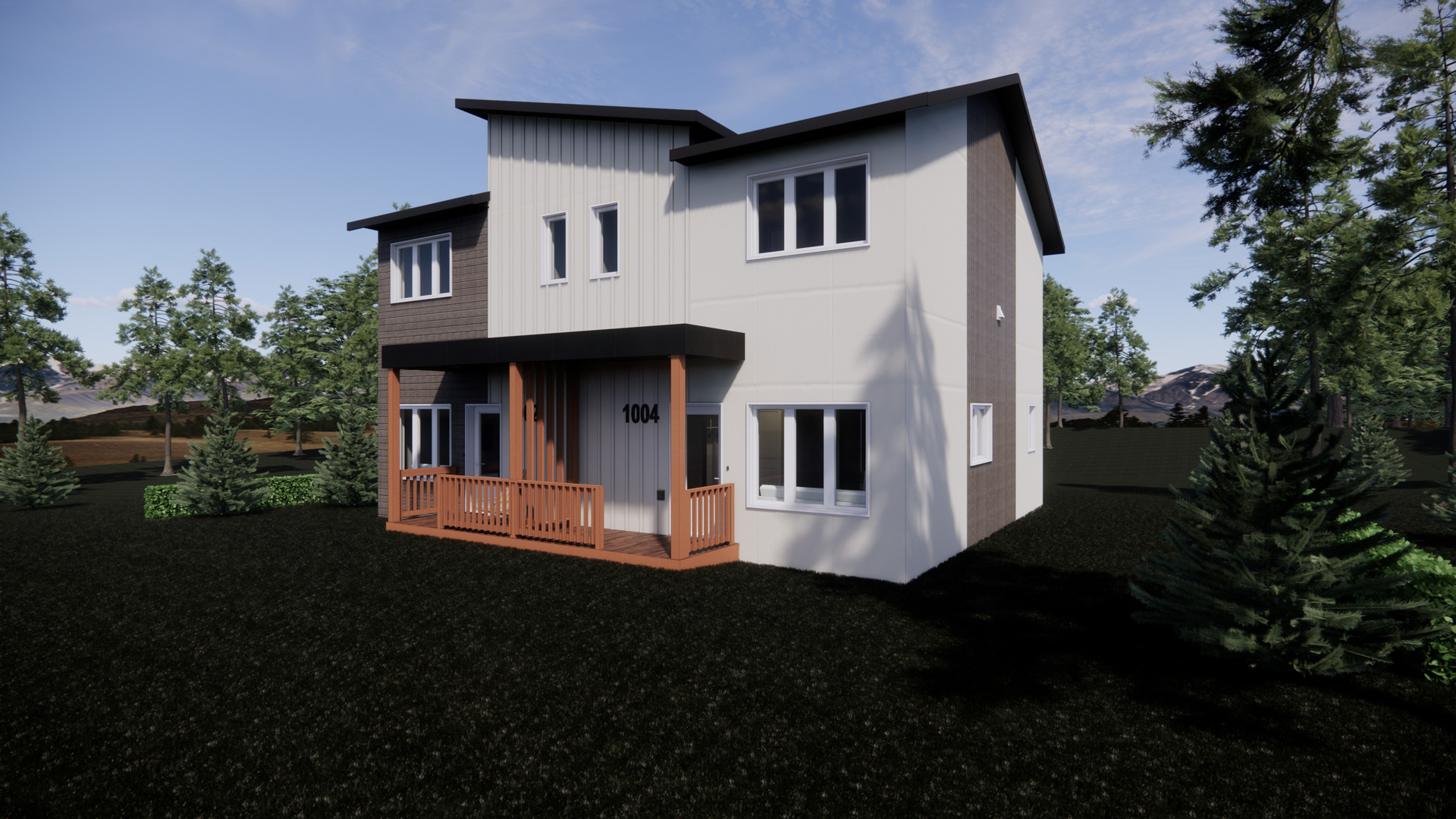
3 Bedrooms
2 Bathrooms
1,200 Sqft
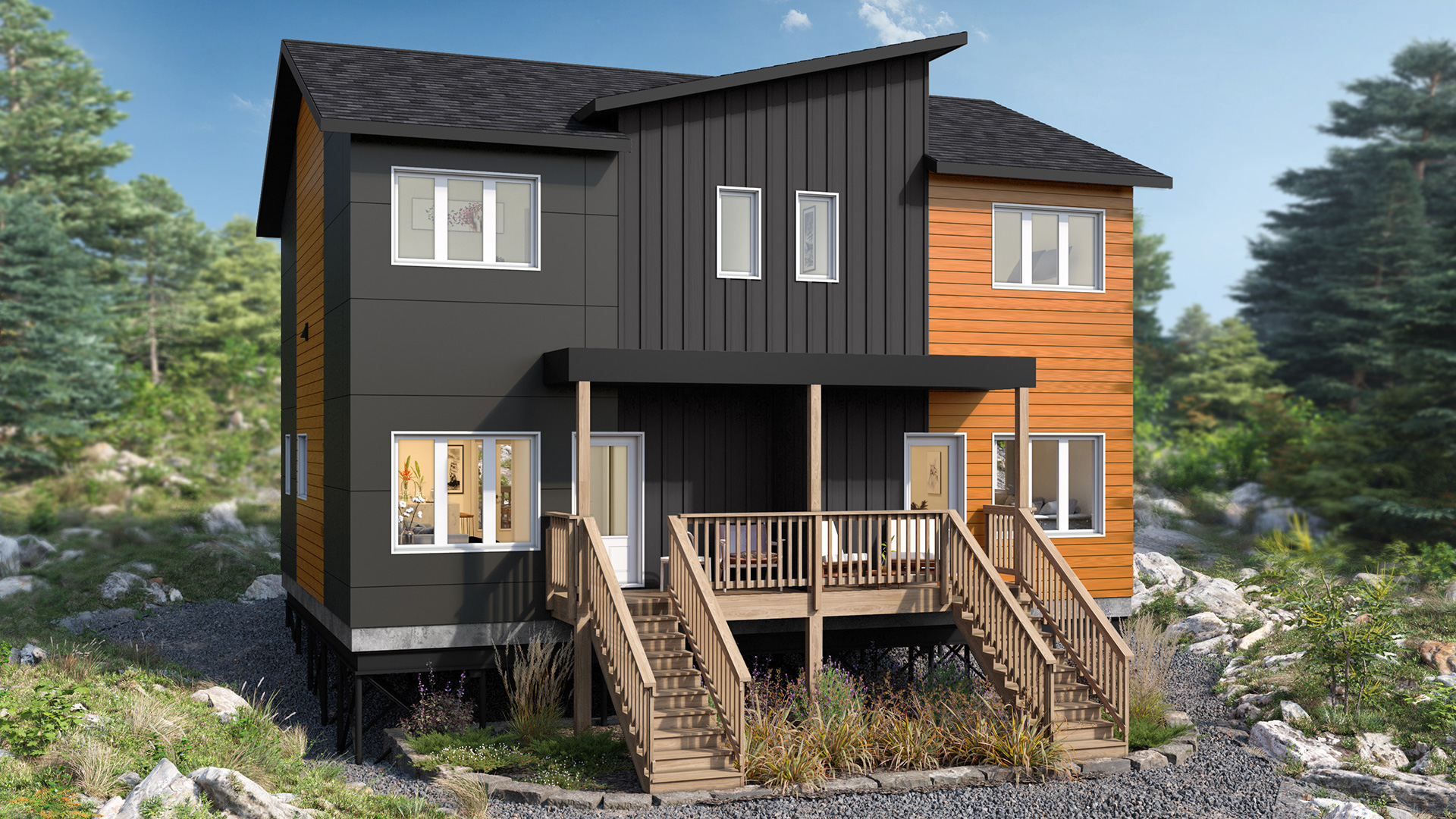
3 Bedrooms
2 Bathrooms
1,200 Sqft
Unit A - $439,000
The units are modular construction and were built in the Grandeur home facility in Winkler Manitoba. Grandeur is a leader in the construction of modular homes, multi-family, commercial, institutional and industrial buildings. For more information about Grandeur homes.
please visit their website at:
https://grandeurhousing.com/why-grandeur/Unit B - $439,000
The units are modular construction and were built in the Grandeur home facility in Winkler Manitoba. Grandeur is a leader in the construction of modular homes, multi-family, commercial, institutional and industrial buildings. For more information about Grandeur homes.
please visit their website at:
https://grandeurhousing.com/why-grandeur/Unit A - $439,000
The units are modular construction and were built in the Grandeur home facility in Winkler Manitoba. Grandeur is a leader in the construction of modular homes, multi-family, commercial, institutional and industrial buildings. For more information about Grandeur homes.
please visit their website at:
https://grandeurhousing.com/why-grandeur/Unit B - $439,000
The units are modular construction and were built in the Grandeur home facility in Winkler Manitoba. Grandeur is a leader in the construction of modular homes, multi-family, commercial, institutional and industrial buildings. For more information about Grandeur homes.
please visit their website at:
https://grandeurhousing.com/why-grandeur/Unit A - $439,000
The units are modular construction and were built in the Grandeur home facility in Winkler Manitoba. Grandeur is a leader in the construction of modular homes, multi-family, commercial, institutional and industrial buildings. For more information about Grandeur homes.
please visit their website at:
https://grandeurhousing.com/why-grandeur/Unit B - $439,000
The units are modular construction and were built in the Grandeur home facility in Winkler Manitoba. Grandeur is a leader in the construction of modular homes, multi-family, commercial, institutional and industrial buildings. For more information about Grandeur homes.
please visit their website at:
https://grandeurhousing.com/why-grandeur/Unit A - $439,000
The units are modular construction and were built in the Grandeur home facility in Winkler Manitoba. Grandeur is a leader in the construction of modular homes, multi-family, commercial, institutional and industrial buildings. For more information about Grandeur homes.
please visit their website at:
https://grandeurhousing.com/why-grandeur/Unit B - $439,000
The units are modular construction and were built in the Grandeur home facility in Winkler Manitoba. Grandeur is a leader in the construction of modular homes, multi-family, commercial, institutional and industrial buildings. For more information about Grandeur homes.
please visit their website at:
https://grandeurhousing.com/why-grandeur/
3 Bedrooms
2 Bathrooms
1,200 Sqft
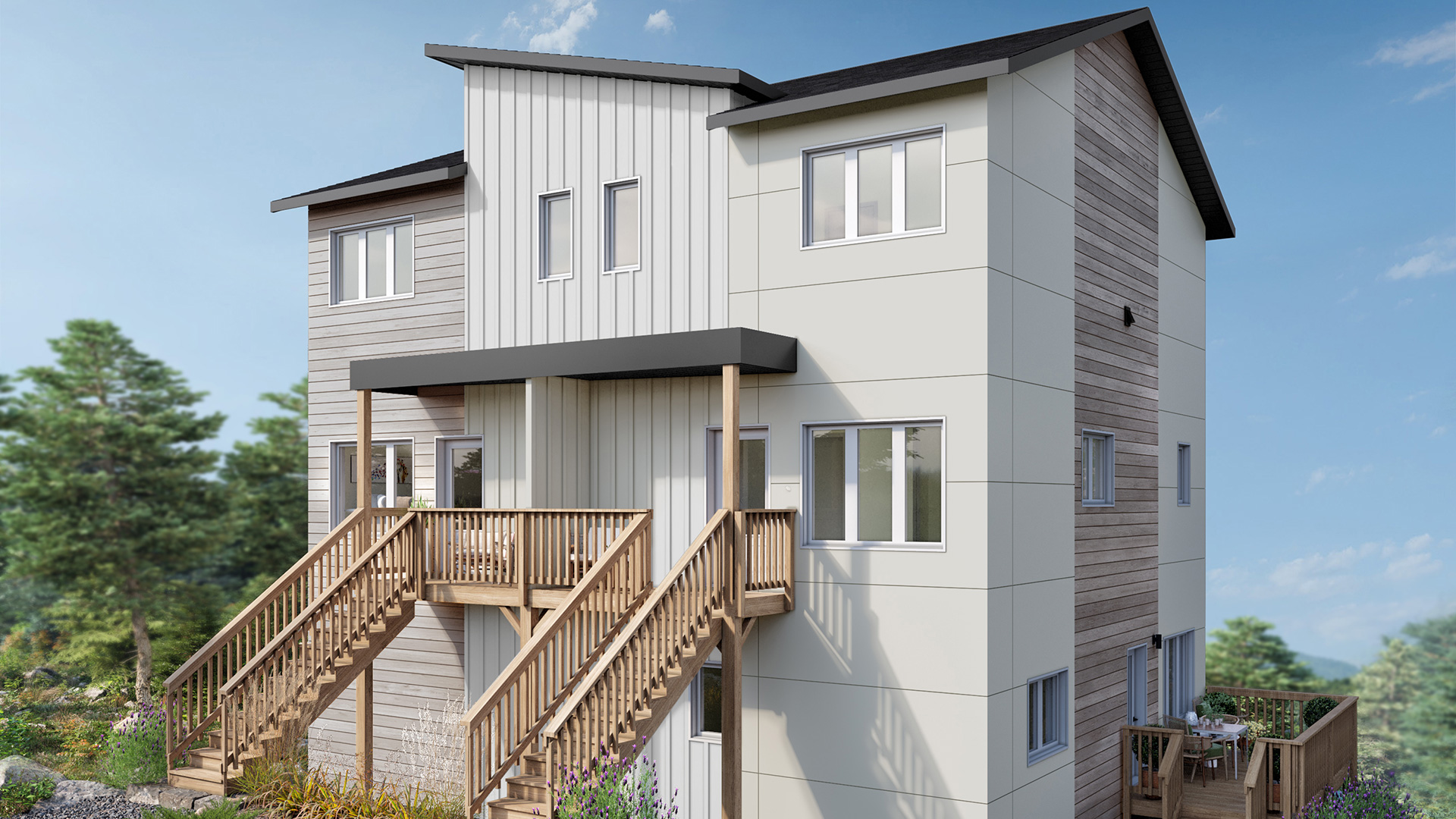
3 Bedrooms
2 Bathrooms
1,200 Sqft

3 Bedrooms
2 Bathrooms
1,200 Sqft
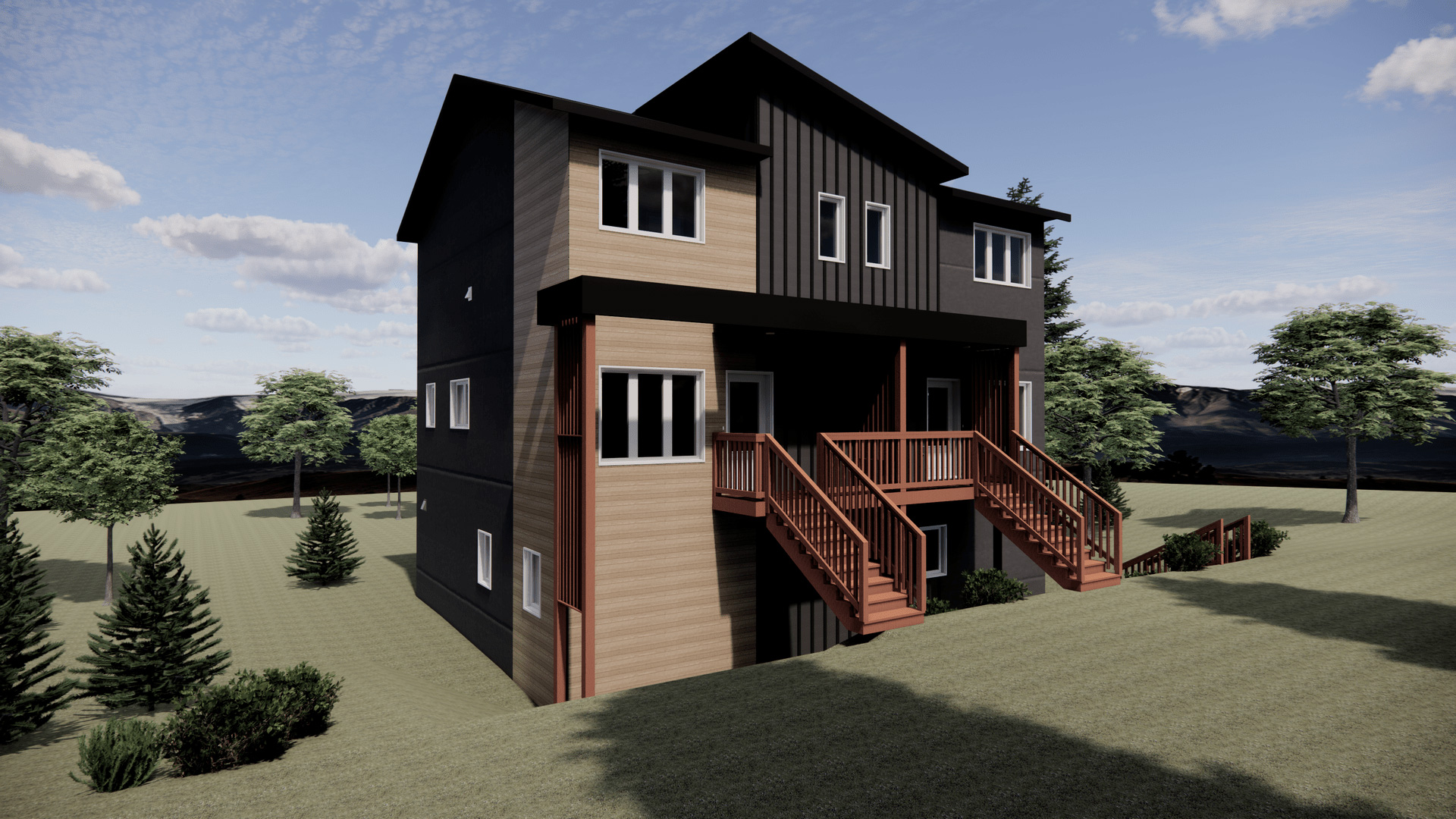
3 Bedrooms
2 Bathrooms
1,200 Sqft

3 Bedrooms
2 Bathrooms
1,200 Sqft
Unit A - $429,000
The units are modular construction and were built in the Grandeur home facility in Winkler Manitoba. Grandeur is a leader in the construction of modular homes, multi-family, commercial, institutional and industrial buildings. For more information about Grandeur homes.
please visit their website at:
https://grandeurhousing.com/why-grandeur/Unit B - $429,000
The units are modular construction and were built in the Grandeur home facility in Winkler Manitoba. Grandeur is a leader in the construction of modular homes, multi-family, commercial, institutional and industrial buildings. For more information about Grandeur homes.
please visit their website at:
https://grandeurhousing.com/why-grandeur/Unit C - $409,900
The units are modular construction and were built in the Grandeur home facility in Winkler Manitoba. Grandeur is a leader in the construction of modular homes, multi-family, commercial, institutional and industrial buildings. For more information about Grandeur homes.
please visit their website at:
https://grandeurhousing.com/why-grandeur/Unit A - $429,000
The units are modular construction and were built in the Grandeur home facility in Winkler Manitoba. Grandeur is a leader in the construction of modular homes, multi-family, commercial, institutional and industrial buildings. For more information about Grandeur homes.
please visit their website at:
https://grandeurhousing.com/why-grandeur/Unit B - $429,000
The units are modular construction and were built in the Grandeur home facility in Winkler Manitoba. Grandeur is a leader in the construction of modular homes, multi-family, commercial, institutional and industrial buildings. For more information about Grandeur homes.
please visit their website at:
https://grandeurhousing.com/why-grandeur/Unit C - $409,900
The units are modular construction and were built in the Grandeur home facility in Winkler Manitoba. Grandeur is a leader in the construction of modular homes, multi-family, commercial, institutional and industrial buildings. For more information about Grandeur homes.
please visit their website at:
https://grandeurhousing.com/why-grandeur/Unit A - $429,000
The units are modular construction and were built in the Grandeur home facility in Winkler Manitoba. Grandeur is a leader in the construction of modular homes, multi-family, commercial, institutional and industrial buildings. For more information about Grandeur homes.
please visit their website at:
https://grandeurhousing.com/why-grandeur/Unit B - $429,000
The units are modular construction and were built in the Grandeur home facility in Winkler Manitoba. Grandeur is a leader in the construction of modular homes, multi-family, commercial, institutional and industrial buildings. For more information about Grandeur homes.
please visit their website at:
https://grandeurhousing.com/why-grandeur/Unit C - $409,900
The units are modular construction and were built in the Grandeur home facility in Winkler Manitoba. Grandeur is a leader in the construction of modular homes, multi-family, commercial, institutional and industrial buildings. For more information about Grandeur homes.
please visit their website at:
https://grandeurhousing.com/why-grandeur/Unit A - $429,000
The units are modular construction and were built in the Grandeur home facility in Winkler Manitoba. Grandeur is a leader in the construction of modular homes, multi-family, commercial, institutional and industrial buildings. For more information about Grandeur homes.
please visit their website at:
https://grandeurhousing.com/why-grandeur/Unit B - $429,000
The units are modular construction and were built in the Grandeur home facility in Winkler Manitoba. Grandeur is a leader in the construction of modular homes, multi-family, commercial, institutional and industrial buildings. For more information about Grandeur homes.
please visit their website at:
https://grandeurhousing.com/why-grandeur/Unit C - $409,900
The units are modular construction and were built in the Grandeur home facility in Winkler Manitoba. Grandeur is a leader in the construction of modular homes, multi-family, commercial, institutional and industrial buildings. For more information about Grandeur homes.
please visit their website at:
https://grandeurhousing.com/why-grandeur/Unit A - $429,000
The units are modular construction and were built in the Grandeur home facility in Winkler Manitoba. Grandeur is a leader in the construction of modular homes, multi-family, commercial, institutional and industrial buildings. For more information about Grandeur homes.
please visit their website at:
https://grandeurhousing.com/why-grandeur/Unit B - $429,000
The units are modular construction and were built in the Grandeur home facility in Winkler Manitoba. Grandeur is a leader in the construction of modular homes, multi-family, commercial, institutional and industrial buildings. For more information about Grandeur homes.
please visit their website at:
https://grandeurhousing.com/why-grandeur/Unit C - $409,900
The units are modular construction and were built in the Grandeur home facility in Winkler Manitoba. Grandeur is a leader in the construction of modular homes, multi-family, commercial, institutional and industrial buildings. For more information about Grandeur homes.
please visit their website at:
https://grandeurhousing.com/why-grandeur/The Evergreen Condominiums are situated in the northeastern section of Kenora, Ontario, providing residents with a desirable location that combines the beauty of nature with the convenience of urban amenities.
Surrounded by the serene landscapes of Kenora, residents of Evergreen Condominiums can enjoy a peaceful and tranquil living environment, while still being within reach of schools, walking trails & parks, essential services, local restaurants, and recreational facilities.
